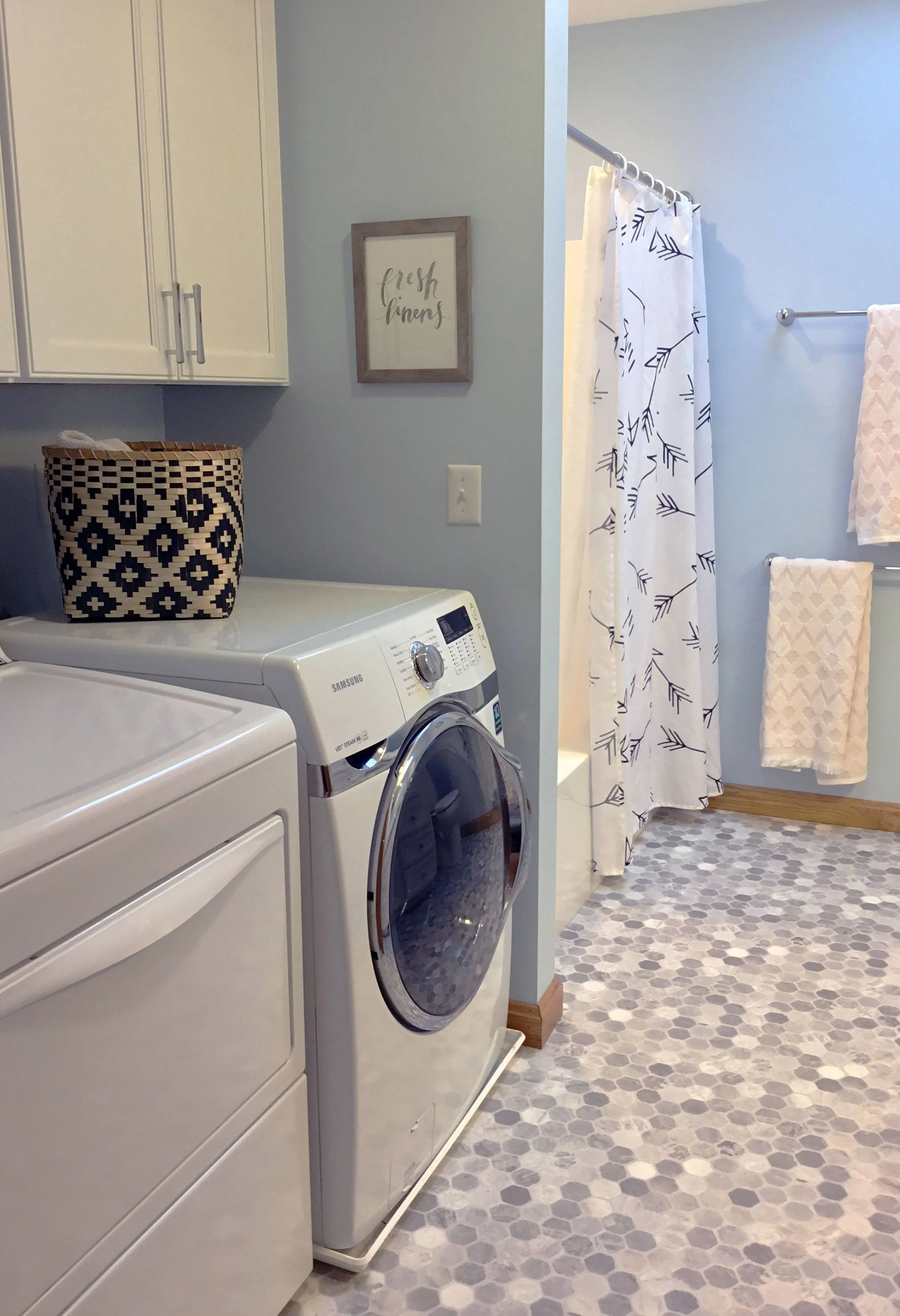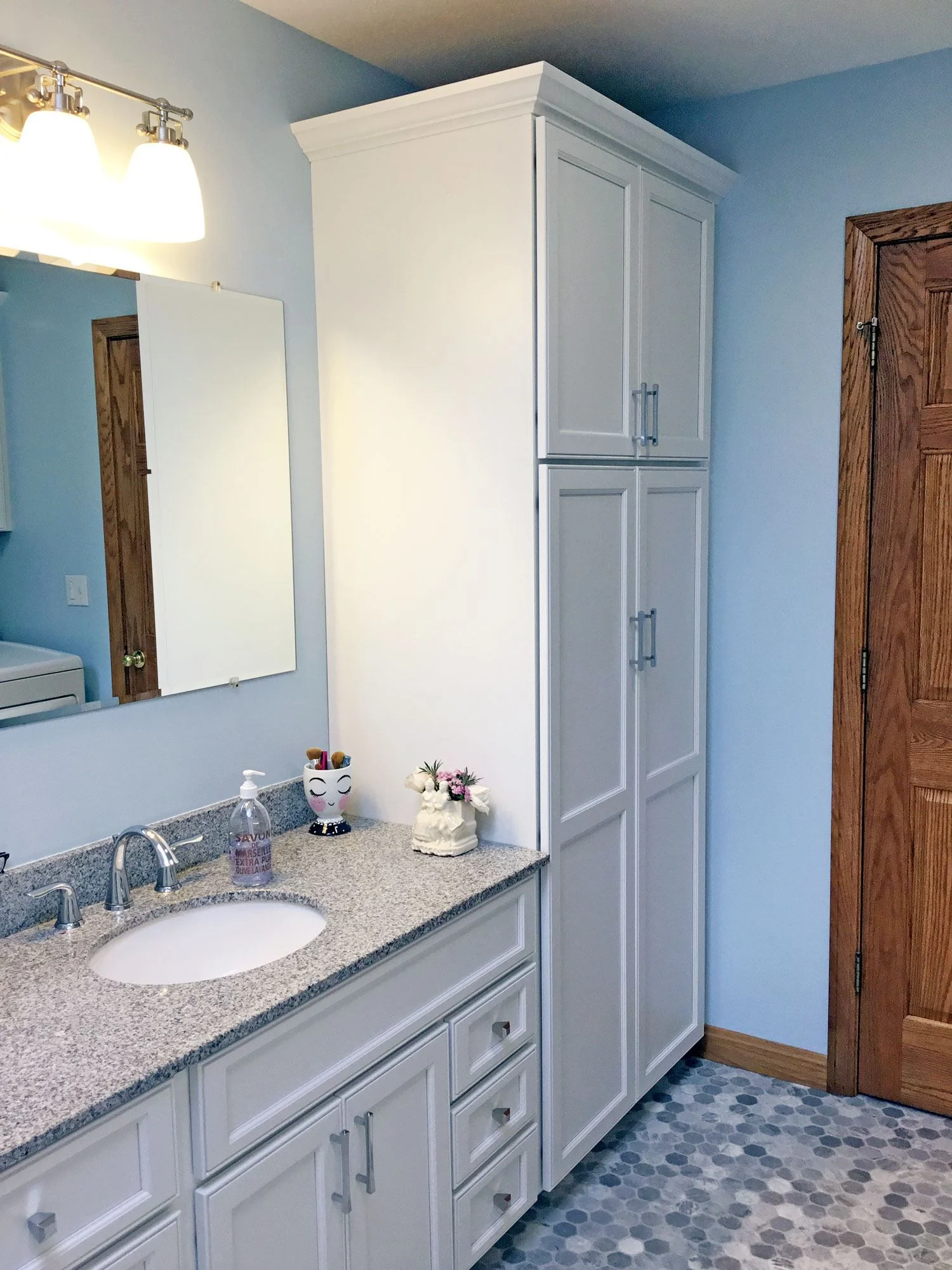White Kitchen with Navy Blue Island Wins Design Award
/Professional Remodeler Magazine has chosen our project in Horseheads, NY for a Silver Design award! We love that our focus on quality remodeling work has been recognized by a national magazine. We’ve known these clients for several years, so the end result is a true collaboration among our design team, carpenters and assistants, and office staff.
Read More












