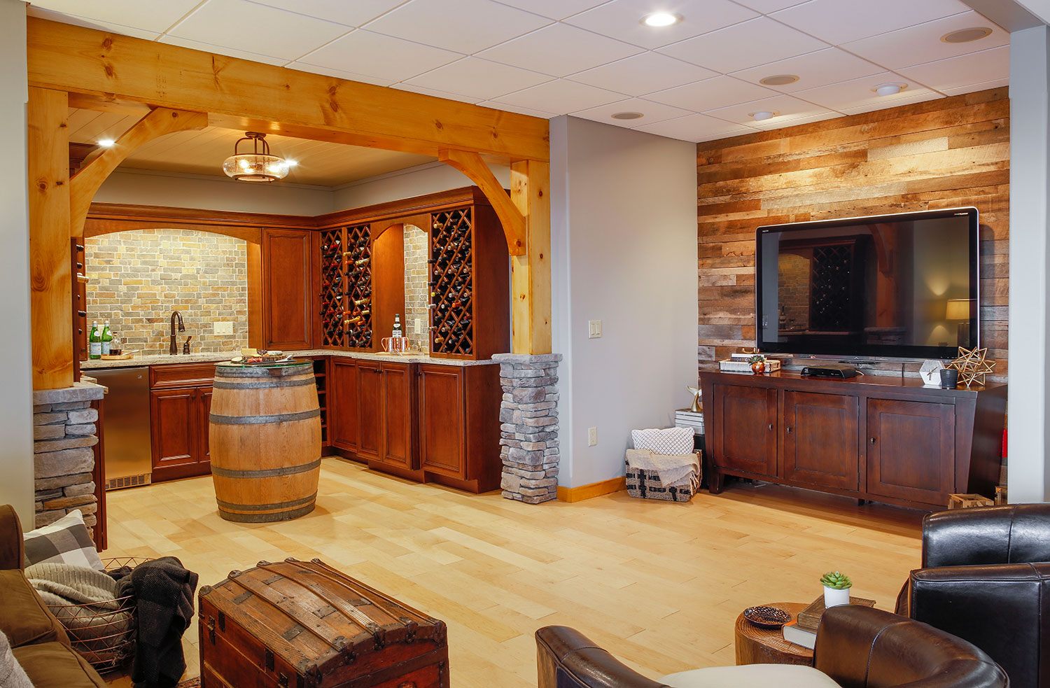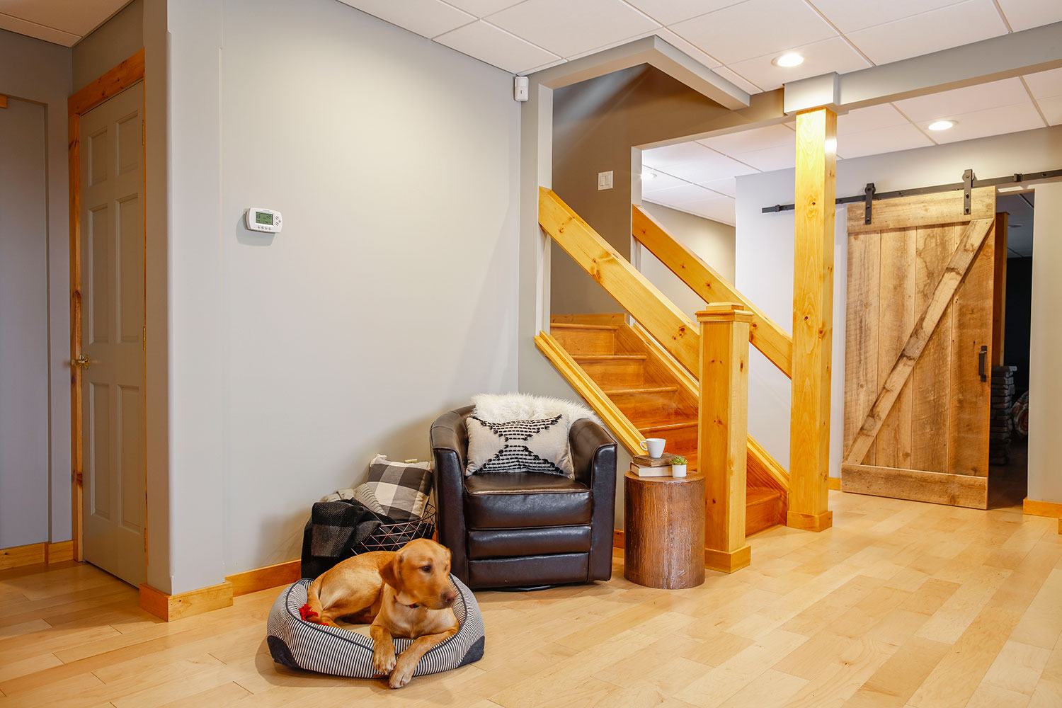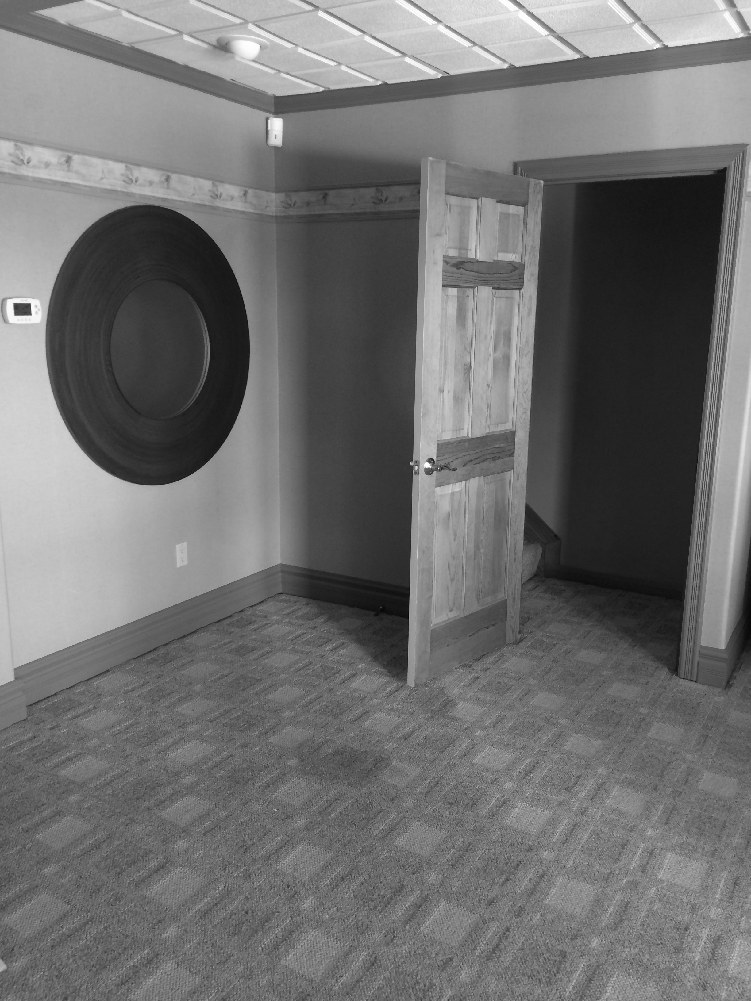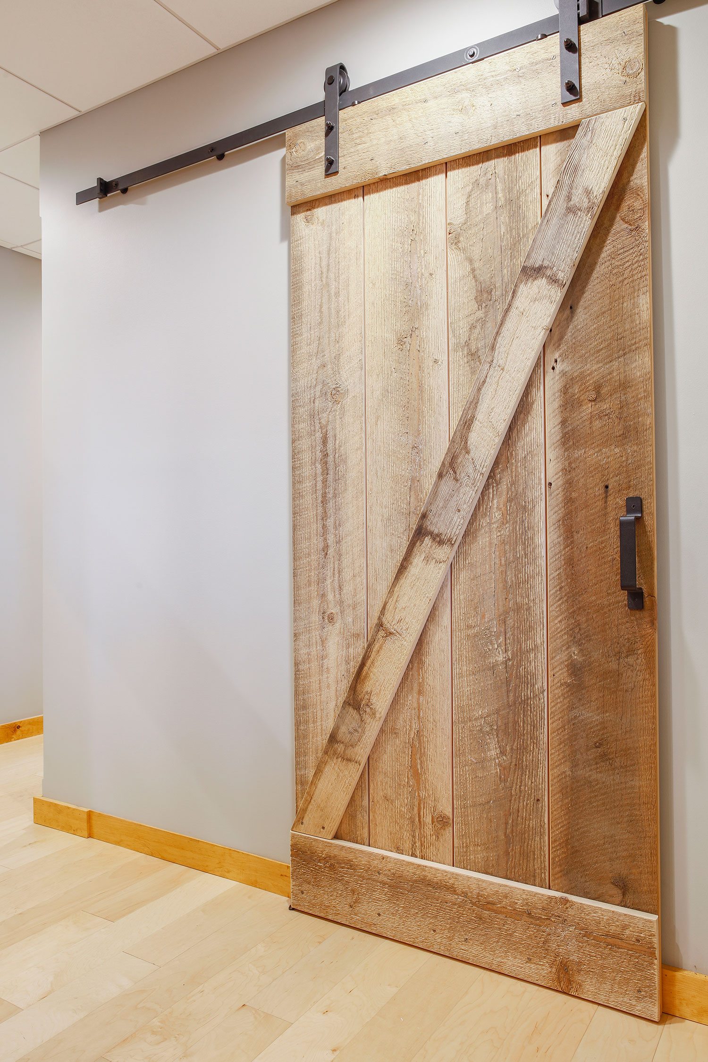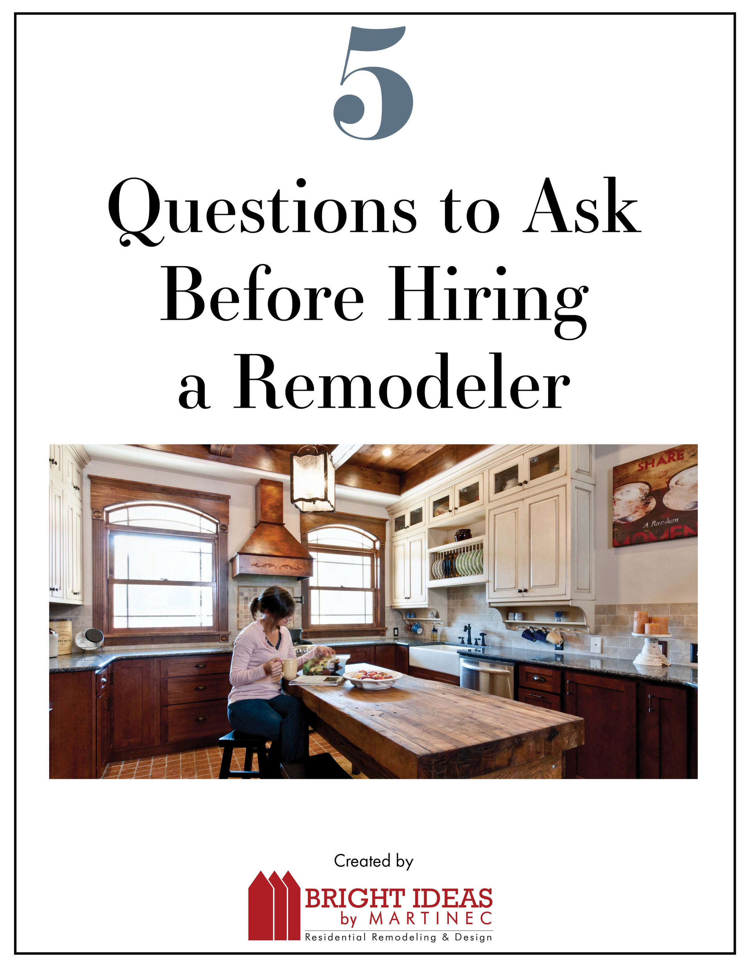Rustic Basement Reveal
/Home office, gym, guest room, kid hangout, family room, entertaining area... sound familiar? This basement is used for everything! The main goal was to update this space to help it blend with the rest of the house - a beautiful log-style home with a pond and valley views.
An open floor plan in the basement leaves space for a cozy family living space next to a beverage area and bar for entertaining. Using different tones of wood for the beams, floor, and cabinets mixed with cultured stone and tile shaped like bricks really gives this basement it's comfy rustic feel.
Wine cellar and beverage area - when we did our professional photo shoot, the designers acted as models! No actual beverages were had - we promise! Fun Fact: the wine barrel was "retired" from a Finger Lakes Winery, Barrington Cellars, on Keuka Lake. The designers had a glass top made so it functions as a table.
Reclaimed wood accent wall gives a focal point and lends warmth to the in-home gym.
Stone is repeated on this accent wall and the columns throughout the space for a cohesive look.
Before, the guest bath could only be accessed through the guest bedroom. Designer, Maryanna Estornes, reconfigured the space so you can enter the bathroom from the public area as well as from the guest room.
The designers decided to open up the area around the stairs (before pic below) in order to have more space to create access to the guest bath and bedroom.
Staircase area before
The wood for this sliding barn door into the guest room was reclaimed from a water tower - what a great way to recycle and have an interesting feature in your basement!
Project Designers: Maryanna Estornes, Erin Hackett
What: Finished basement for family of 4 people, 1 dog
Where: Big Flats, New York


